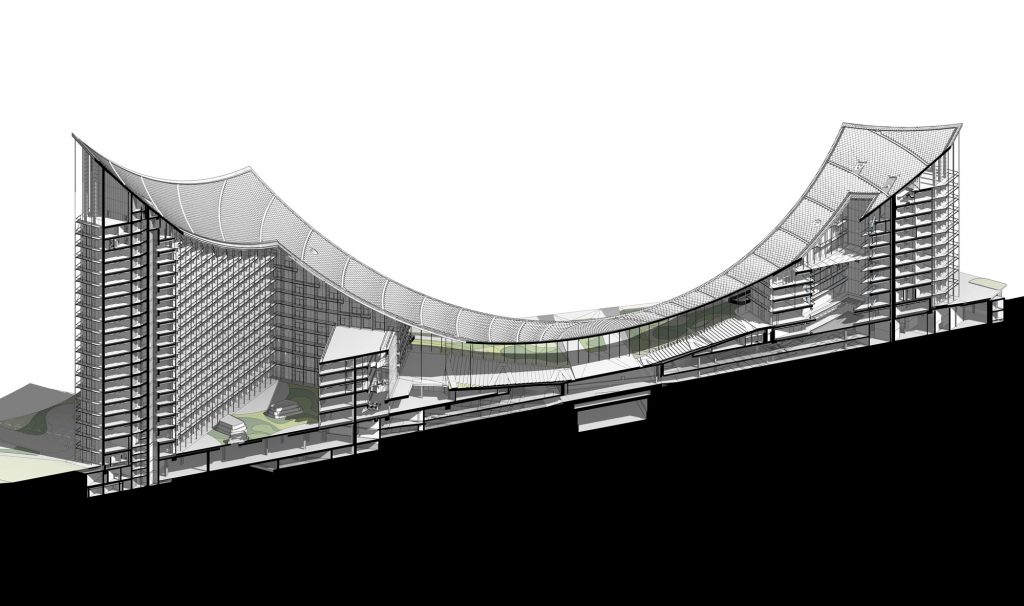City Life Milan, also known as CLM, is by far one of the most beautiful and exciting projects I have ever worked on. Of course, this is a subjective statement and for some, this project may not feel as aesthetically pleasing or functional. Besides its visual qualities, what I find wonderful here is the amount of public space that the project allows for. Not only that, the quality of the space is outstandingly made possible by the enormous canopy cover provided by the connection between the two buildings. This means that the public zone would be usable at virtually all times, come rain or shine. The landscaping compliments this wonderfully creating pockets of comfort underneath the canopy and around the building perimeter.
In terms of BIM, boy oh boy was this one stringent BIM project! As the appointed IM for the Design stages, we made sure all the requirements specified in the EIRs were set, finely tuned, and delivered to the highest of levels. Alongside the traditional well-coordinated model, we provided the infrastructure to deliver the full range of BIM Digits, 4,5, 6 .. and 7. I am, of course, talking about Cost, Time, Sustainability, and the other one. Adopting the WBS (Work Breakdown Structure) schema and tailoring it to the purposes of the project allowed us to get all relevant information from each task team and over to the client-side in an orchestrated manner. Especially for the other one.
The project is part of large mixed development. Many starchitects, such as Zaha Hadid Architects and Daniel Libeskind have left a trace in the district.

The project is a collaboration between BIG and Atelier Verticale, our awesome Italian Architecture studio partner.
Services provided: IM, Model Creation, Family Creation, Over-the-shoulder Support, BIM Coordination

